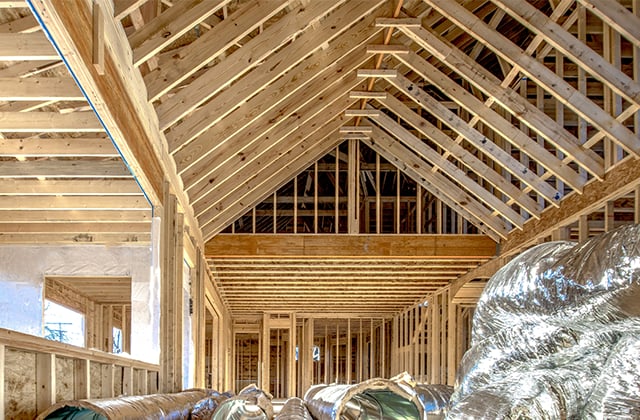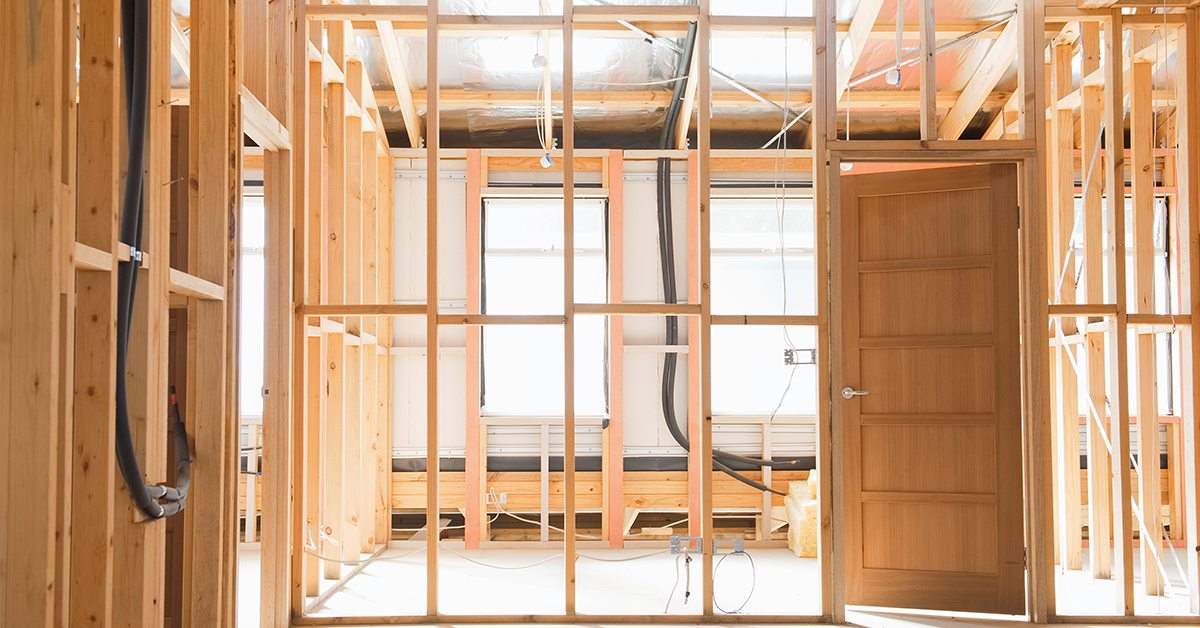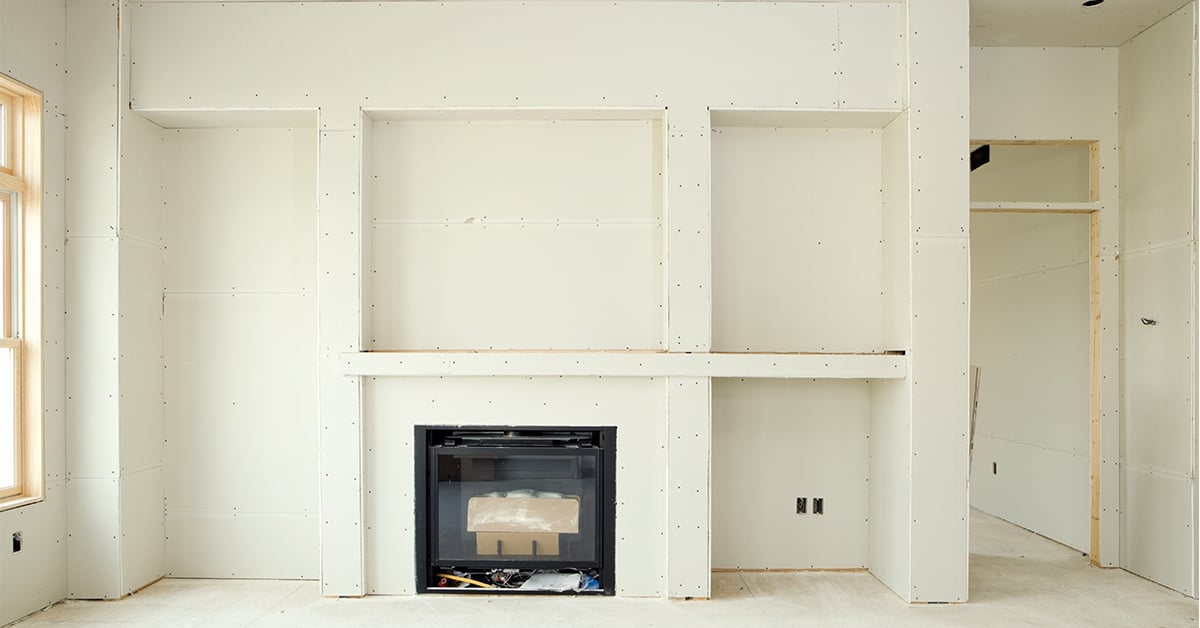Wall studs : a wall’s framework
Wall studs separate rooms and spaces. The studs are the hidden framework of a wall upon which cladding materials such as drywall are attached. The width of the studs creates an empty cavity within the wall where mechanical, plumbing, and electrical systems can be hidden.
The cavity also allows for insulation where needed. Most of the time, interior stud walls are non-load bearing and are not structural members of the home. On the other hand, exterior wall studs are structural and are sized to support specific loads.



















