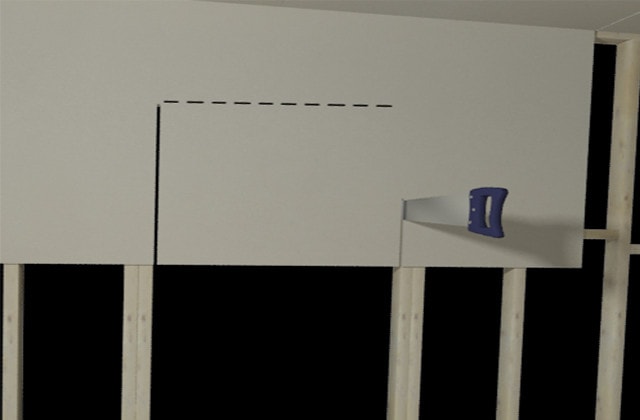Screws
For the best results, screws are preferable to nails. Use a dimpler on the drill so you don't drive screws in too deep.
- Wood studs – coarse thread drywall screws
- Steel studs – fine thread drywall screws
- ½" Drywall – 1 5/8" screws
- 5/8” Drywall – 2" screws
- Walls – space screws 16" apart
- Ceiling – space screws 12" apart
Installation
If you're installing drywall on concrete – in the basement for example – you'll need strapping or furring on the walls to provide a structure to hang the sheets of drywall. Install adequate insulation and a construction-grade vapour seal before closing the wall.
Build T-Supports to help you install drywall panels on the ceiling. On an 8' piece of wood, nail another piece of wood perpendicularly to form a "T" (like a telephone pole). You can use this to maintain ceiling panels in position while you screw them in. You can also rent a drywall lift to simplify the job.
Build T-Supports to help you install drywall panels on the ceiling. On an 8' piece of wood, nail another piece of wood perpendicularly to form a "T" (like a telephone pole). You can use this to maintain ceiling panels in position while you screw them in. You can also rent a drywall lift to simplify the job.


















