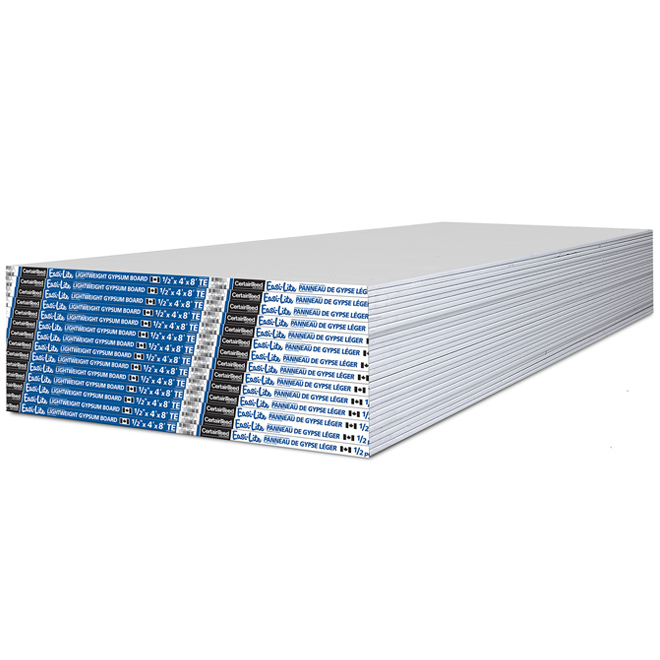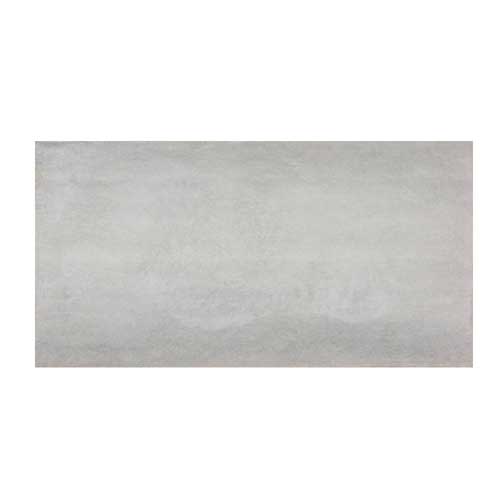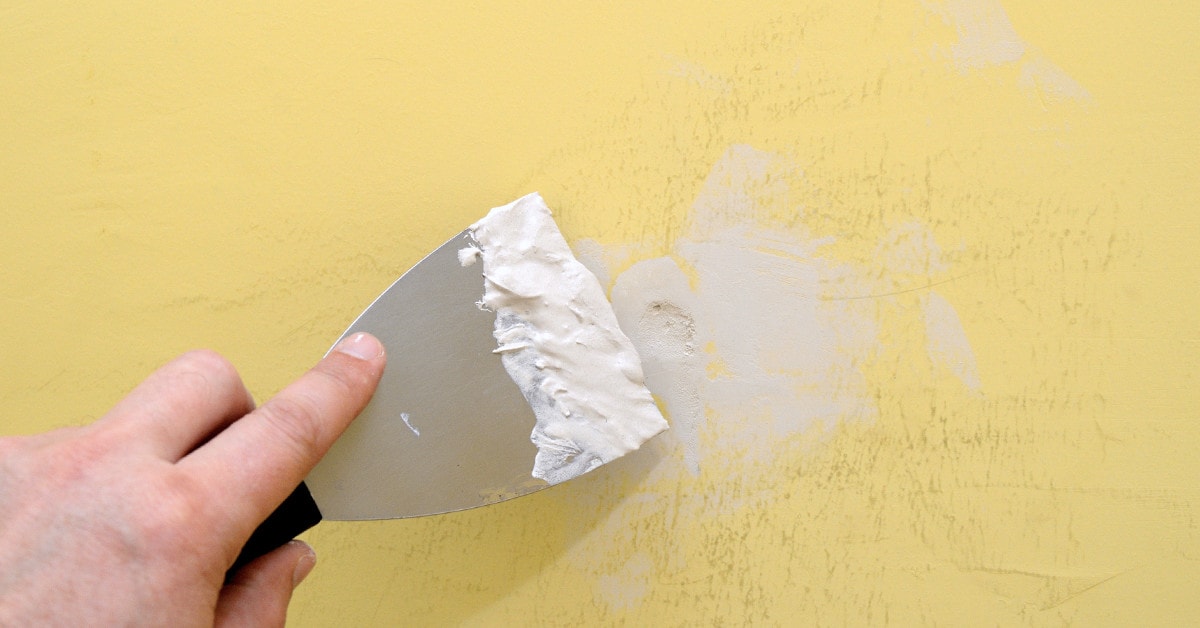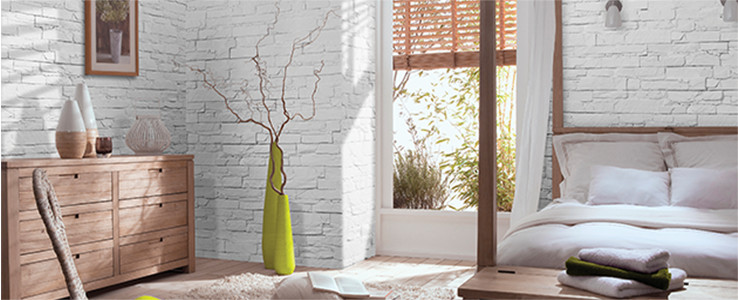Types of panels
Types
The main types of panel materials are plywood, fibreboard, pressed wood, and of course, gypsum and cement board.

Gypsum panels
Regular gypsum panels, like Gyproc products, are made up of a gypsum core encased in paper. Gypsum is a mineral that has good structural stability and is often used to clad interior partition walls and ceilings.
Main characteristics of regular gypsum panels:
- Widely available in standard sizes and at affordable prices
- Easy to cut with a utility knife
- Quickly cover large surface areas
- Their long sides have tapered edges to allow for the thickness of the joint tape and layers of compound. The result: perfectly level seams.
- Meets current national fire safety standards
- Possibility of installing a double layer to improve sound absorption in a room
- Easy to repair, without marking
Some specialized gypsum panels offer specific features like a better resistance to fire (fireproof), mould, or water (waterproof).

Cement panels
Cement board panels are made from a cement-only core encased in fibreglass mesh (e.g. Permabase). They must be left to dry, or cure, before installation; drying time varies according to the make.
Main characteristics of cement board panels:
- Quick and easy to install
- Highly resistant once properly installed
- Heavier than drywall panels
- Must be handled with care as the corners are fragile
- Moisture and mould resistant
- Fire resistant
Main characteristics of "Permabase" type panels:
- Resistant to water and moisture but can only be used indoors (e.g. for shower stalls)
- Quite supple
- Irregular surface means they must be finished with decorative cladding such as tiles

Panneaux de fibrociment
Fibre cement panels, such as “Finex” products, are made of high-density cement mixed with cellulose or mineral fibres, commonly called "fibre cement". These types of panels must be left to dry, or cure, before installation (drying time varies according to the make).
Main characteristics of "Finex" type panels:
- Can be used outdoors (e.g. under patio or roof) as well as indoors (e.g. fire-resistant wall around furnace)
- Strong and rigid but will break on impact
- Smooth surface means they can be painted (after the alkalinity has been neutralized)













