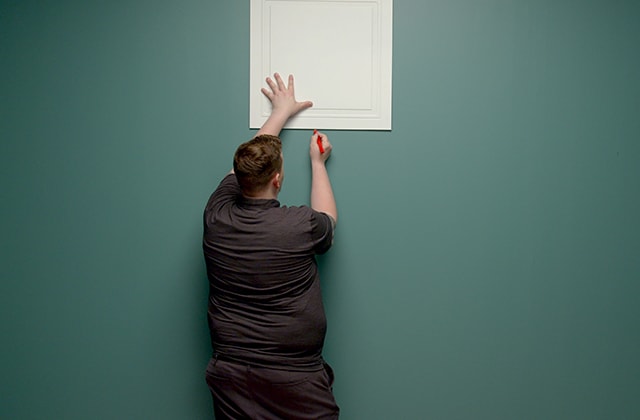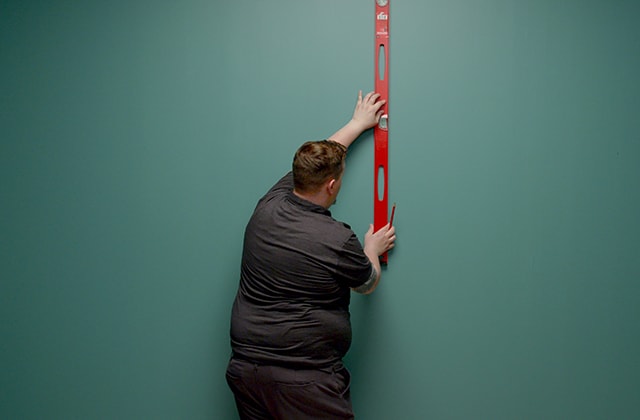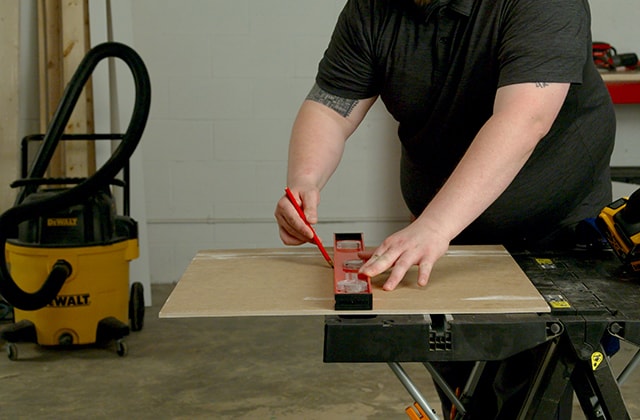1
Select a Design
- 1.1 - It is possible to start from scratch and cut materials to create a truly unique textured or 3D effect. However, starting with materials that are already textured or embossed will help save time while making the project more accessible, as it will require fewer tools and less knowledge or skills.
- 1.2 - Raised profile ceiling tiles are a budget-friendly and easy-to-install option. We also chose to add a chair rail to break up the pattern, make the space feel lighter, and rest the eye. However, the possibilities are almost endless! Take a look at the materials available and choose the one you like best. The steps below will remain essentially the same.
- 1.3 - Sketch out the project first. This blueprint should be close to scale to help determine where to place the tiles, edge moulding, and chair rail.
- 1.4 - To determine how many tiles are needed, simply divide the square footage of the wall by the square footage of the tile.

































