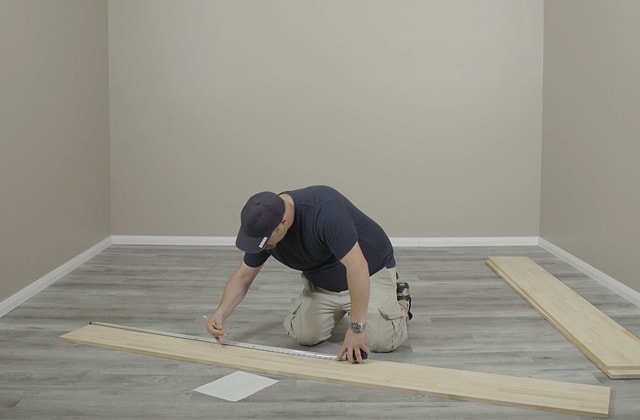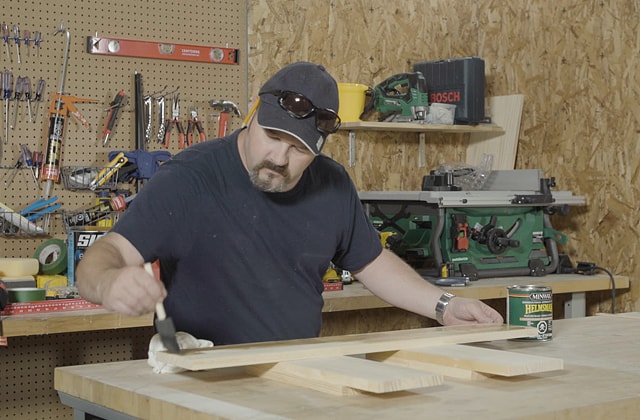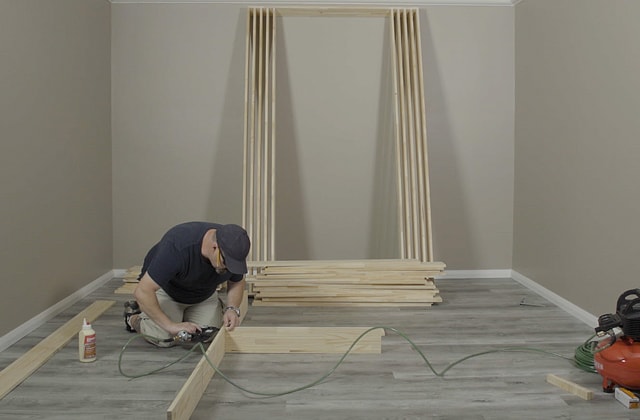1
Measure and Cut the Wood
- 1.1 - Follow your plan and measure the top and bottom planks, the side pieces, and the two alcove pieces. Make sure that the length of the divider is 1 ½" shorter than the length of the wall.
- 1.2 - Using a table saw and a stop block, cut all the planks 5 ½" wide.
- 1.3 - Create a template for the spacing between the planks. Here, we’ve chosen 1½" spacing.




















