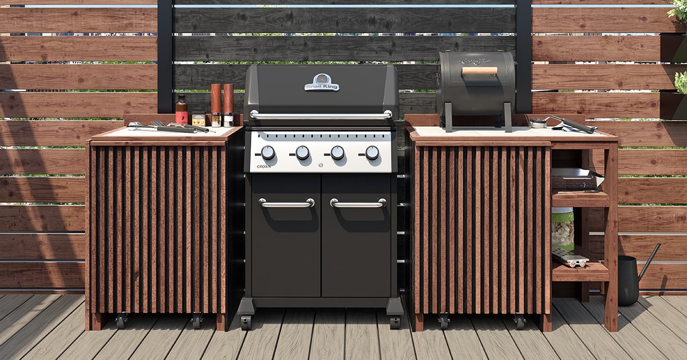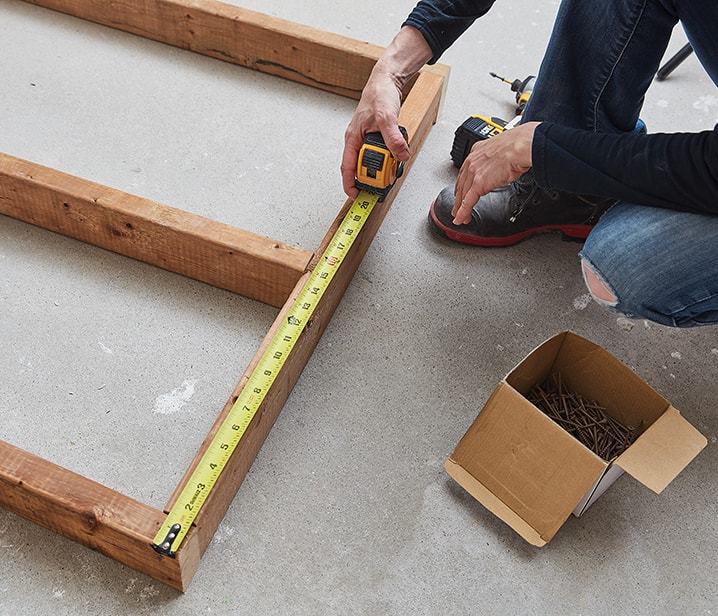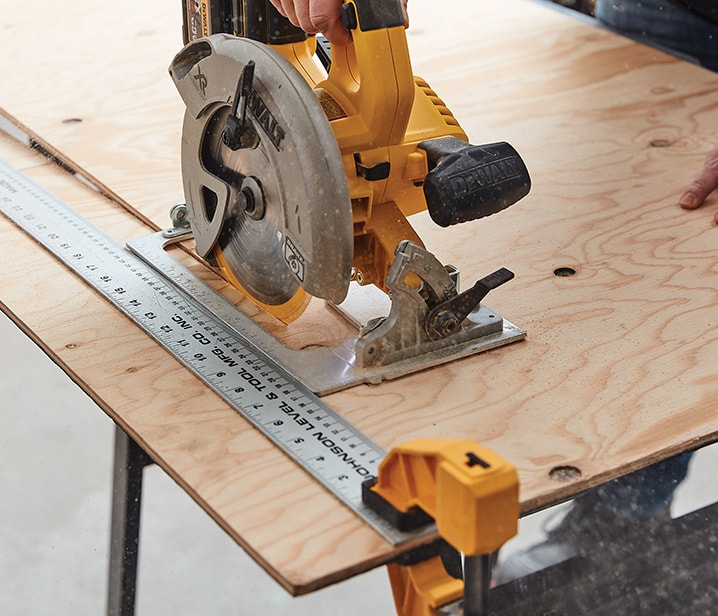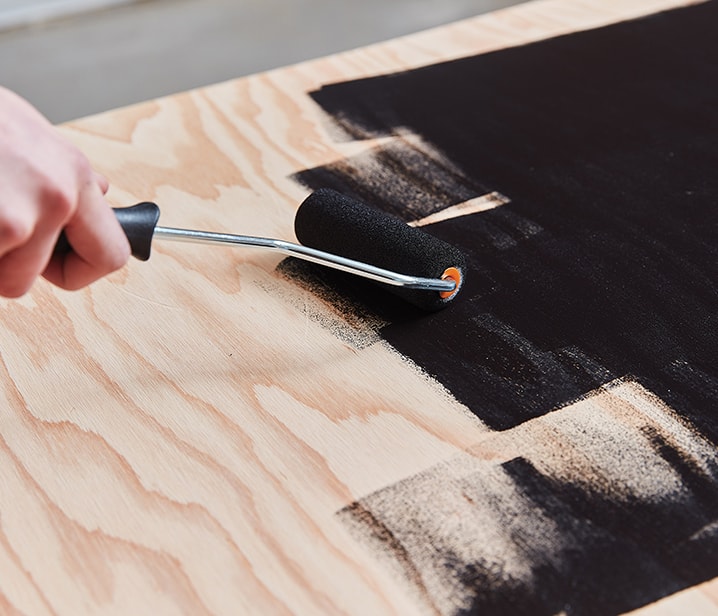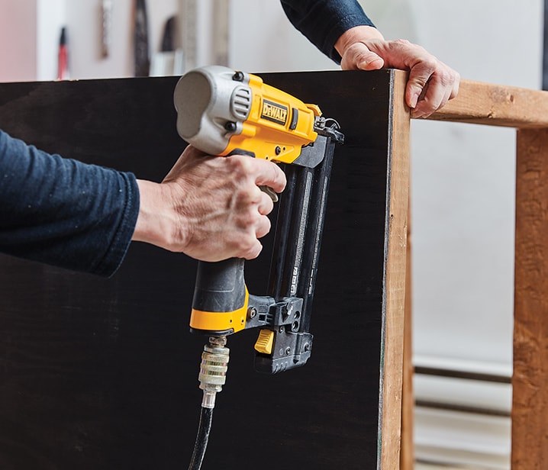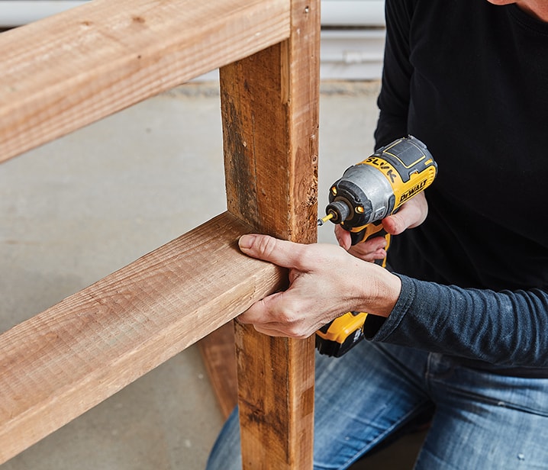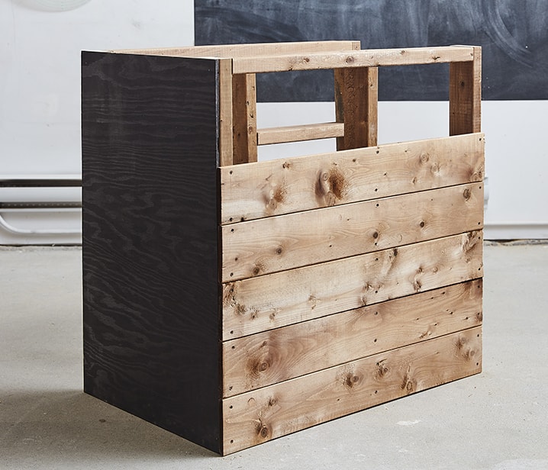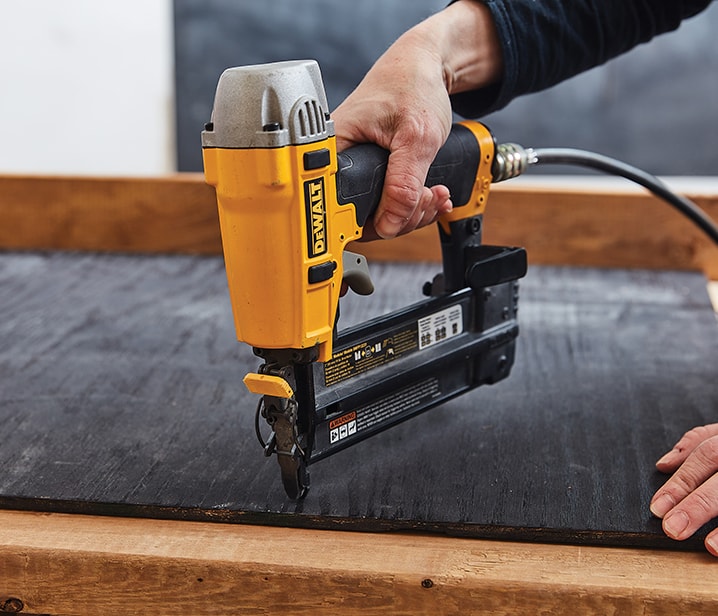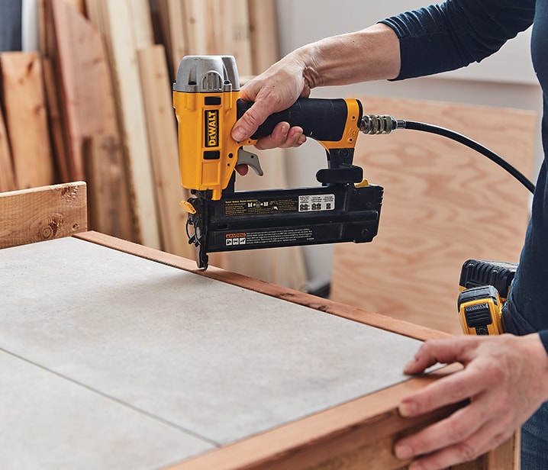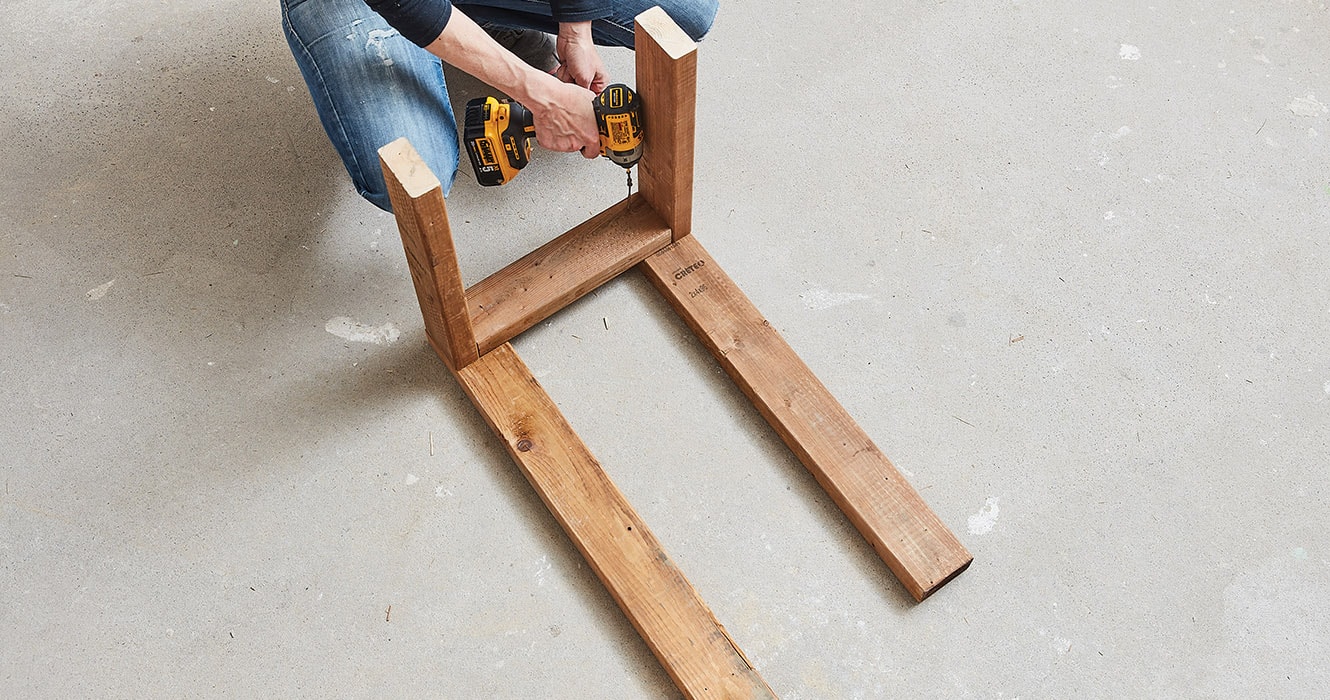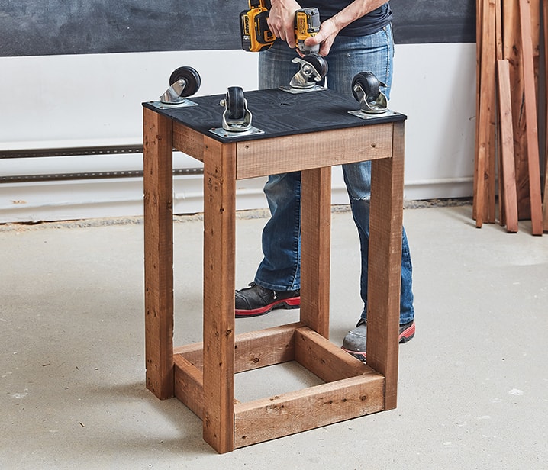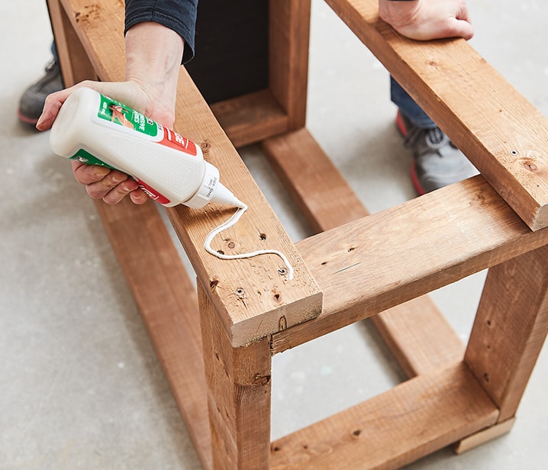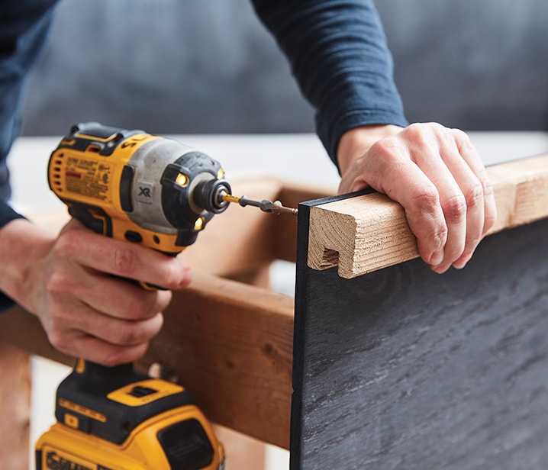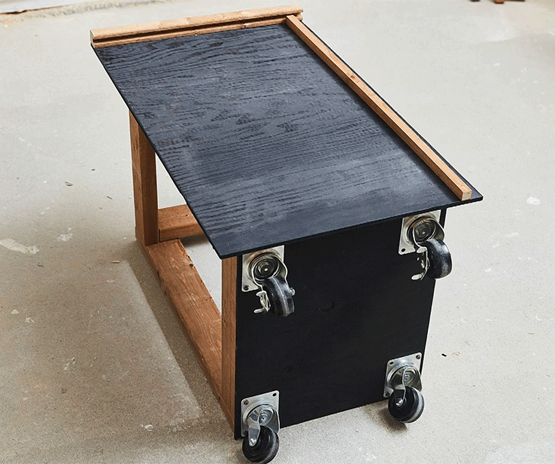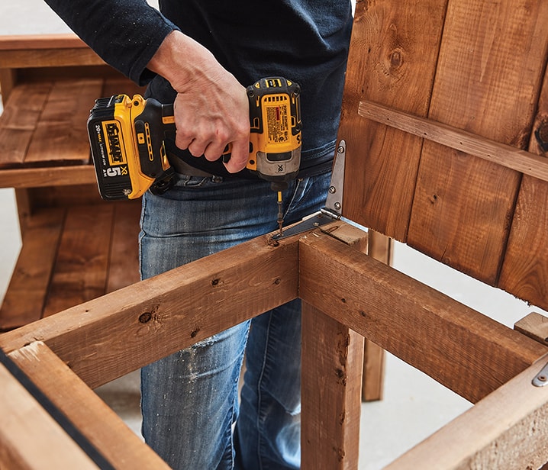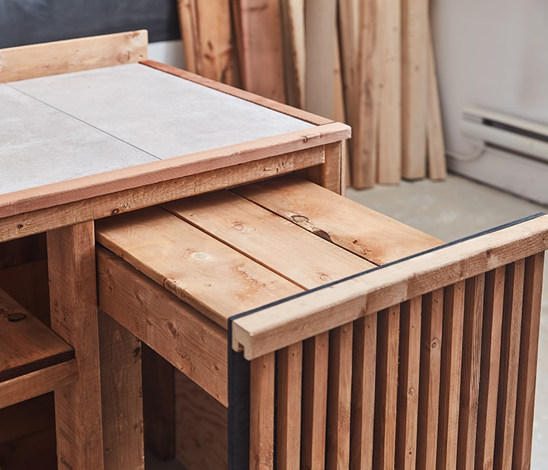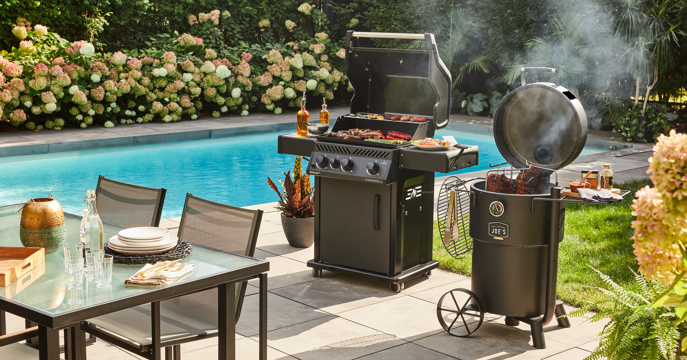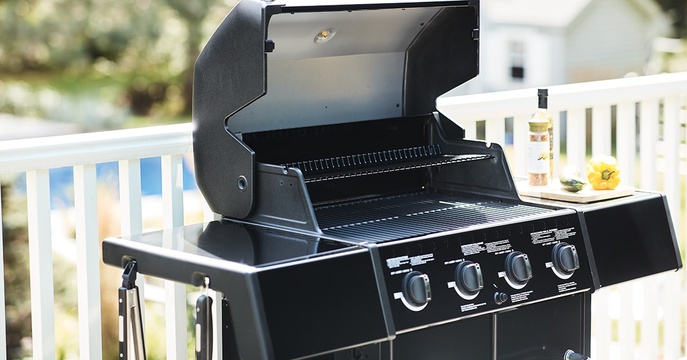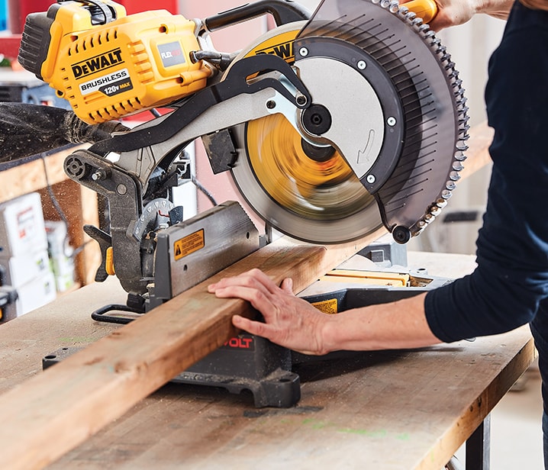
1Measure and Cut
Using a mitre saw, cut the following lengths from the 8’ 2x4s for the cabinet with shelves:
- Six 34-½" lengths (A1 and B1) for studs for the A and B frames. The central studs separate the shelves from the rolling drawer.
- Two 38-½" lengths (A1 and B1) for the tops of the A and B frames.
- Four 34-½" lengths (A1 and B1) for studs for the A and B frames.
- Two 26" lengths (A1 and B1) for the tops of the A and B frames.
- Four 18-½" A3 lengths to attach the A and B frames together.









