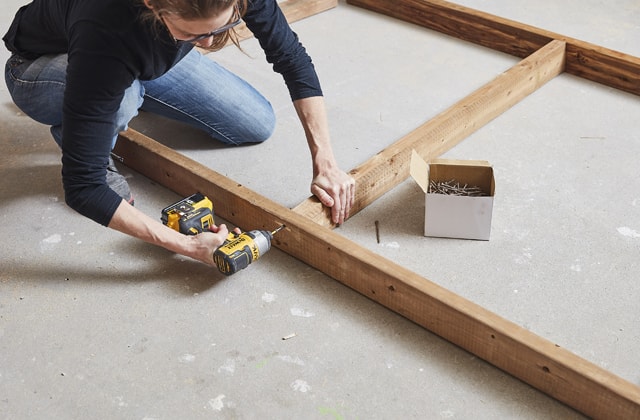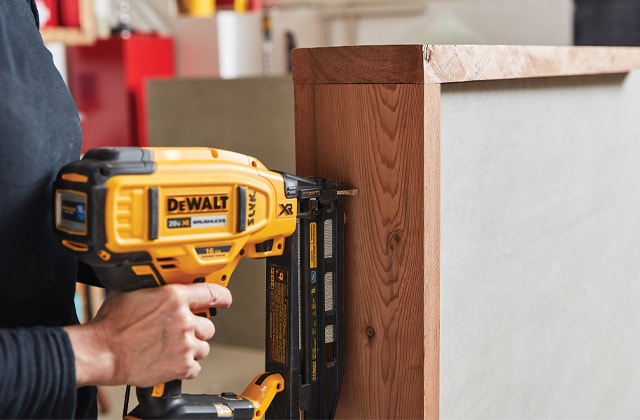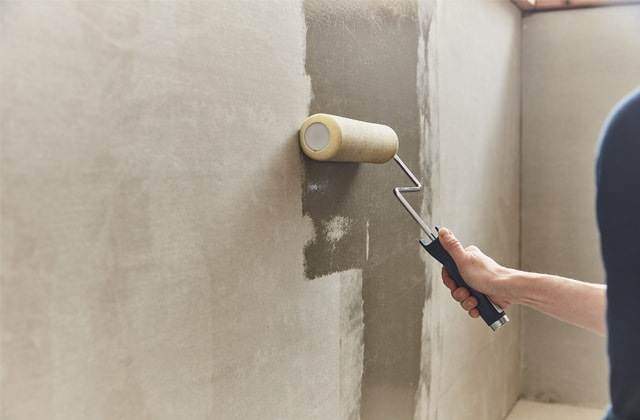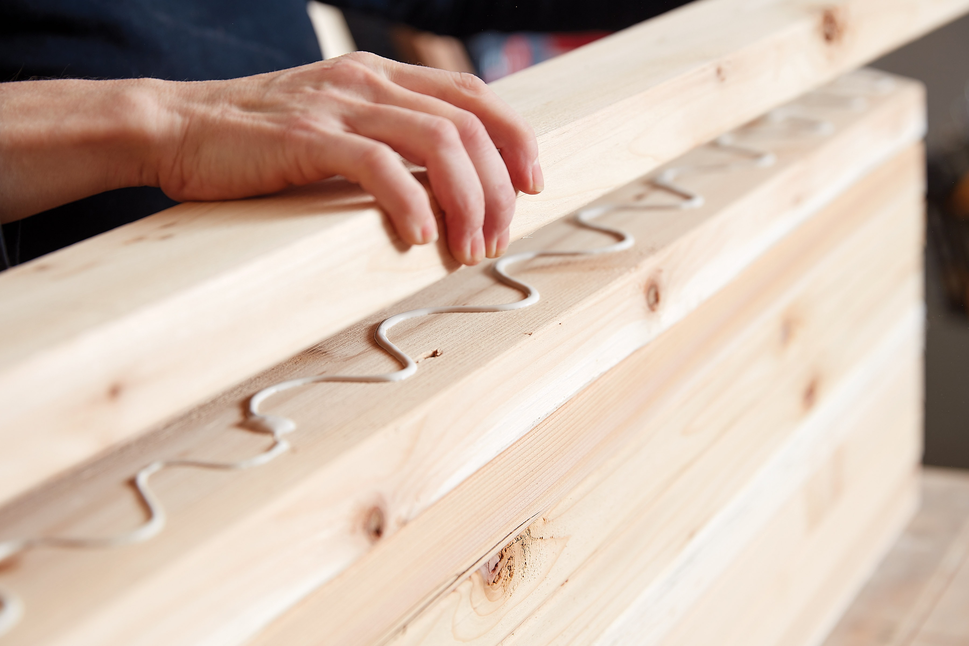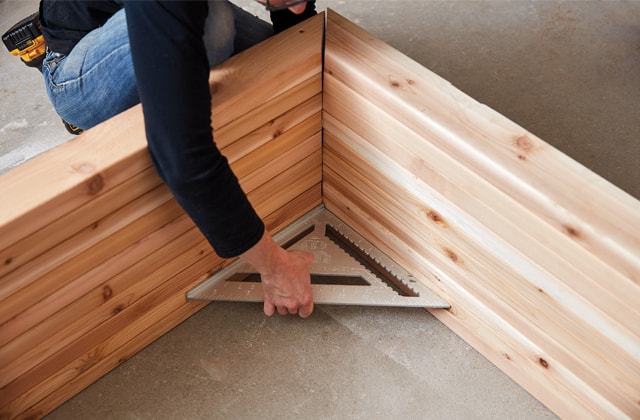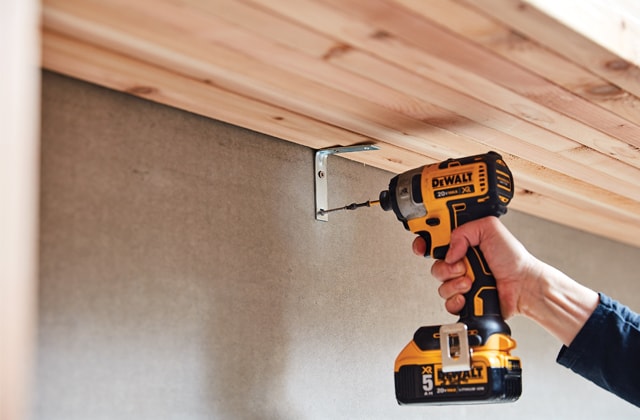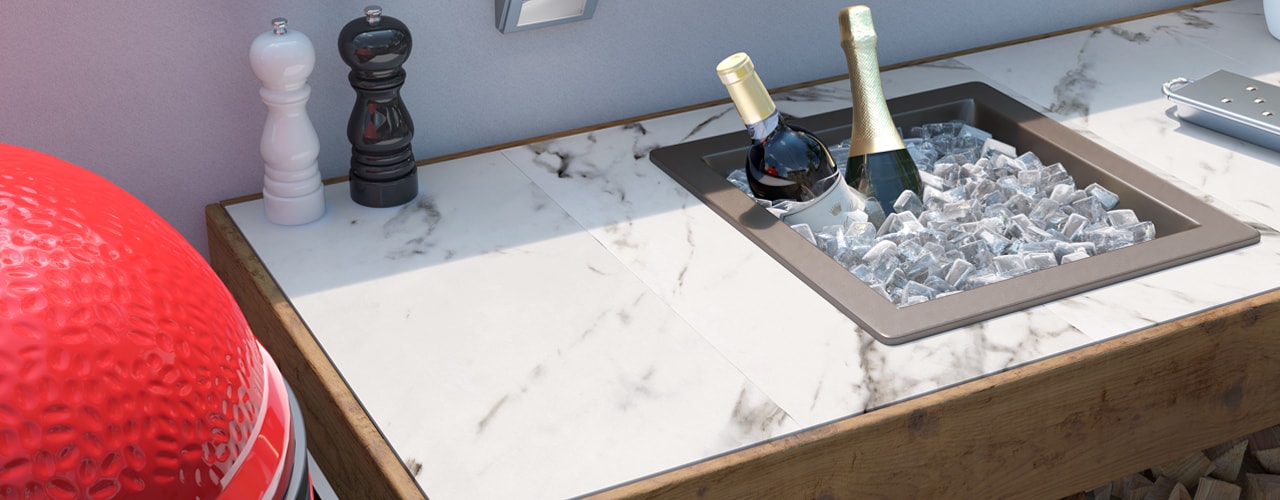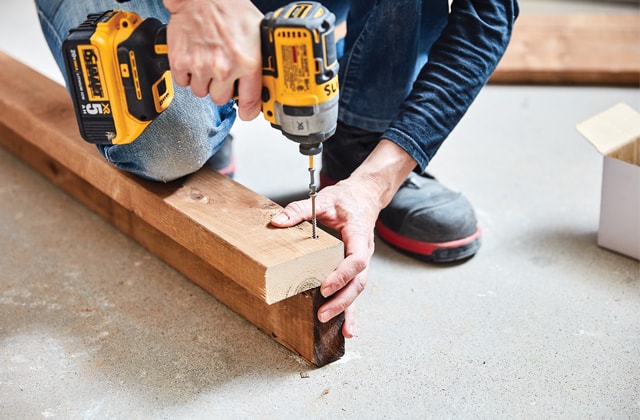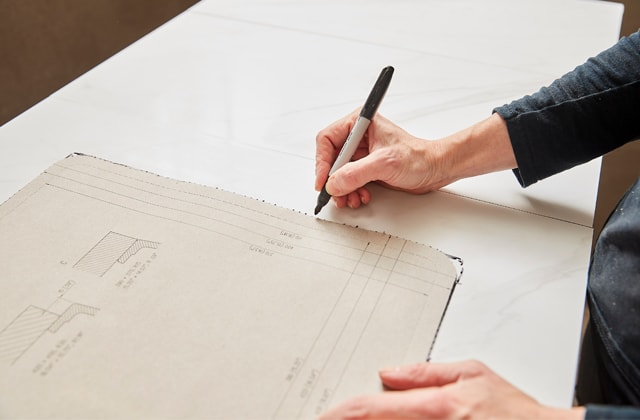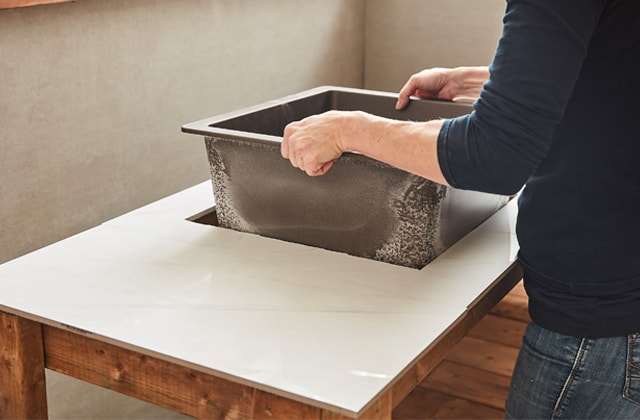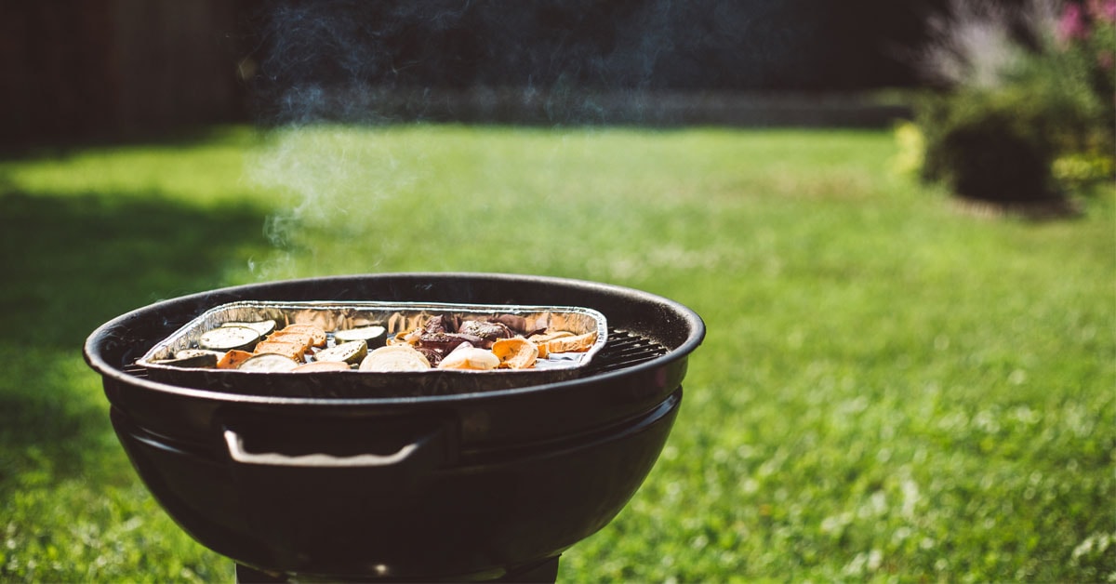Measure and Cut
Using a mitre saw, measure and cut the pieces of pressure-treated wood to build the structure for the long wall and the short wall.
Cut the following units for the long wall from the 2" x 4" x 8' boards
- Two 96" pieces for the wall beams
- Four 45" pieces for the wall studs
- Four 45-degree supports (random measurements)
Cut the following units for the short wall from the 2" x 4" x 8' boards:
- Two 92" pieces for the wall beams
- Four 45" pieces for the wall studs
- Four 45-degree supports (random measurements)











