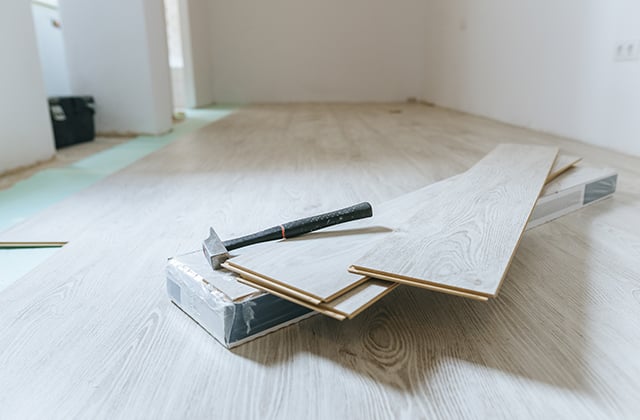Layout and planning
Stick to the goal of creating a warm, welcoming space and make every square foot count. Comfortable furniture, pleasing colours and decorative accents are the hallmarks of a pleasant, welcoming room. Certain decisions have to be made at this point to ensure you fulfill your family’s needs according to everyone’s respective activities.
- Basements often have structural constraints that you’ll have to incorporate or find a way around. There are probably low ceilings or smaller windows, temperatures can be a few degrees lower, pipes or technical equipment may be visible. You need to be aware of these constraints before starting your
- An additional concern for basement layouts is the space. Is your basement one big empty room? Does it have smaller dividing room? Do you want it to be one big room, or is it better with smaller spaces for different functions? Would it be easy to add a bathroom or half bath?
- Space is often limited, and can also be dark, so think big – go for open spaces. You could opt for glass doors that let the light through.
- If you find there is any dampness, you must take steps to eliminate it by means of good aeration and heating.
- Think about extra storage and about how you can maximize the basement’s layout to organize the space. Plan for additional storage space if necessary.
Though its often tempting to design a space for the here and now, do consider the future. For instance, a playroom may be necessary at your particular stage of life, but design it in such a way that it can easily be transformed into, say a movie room, a few shorts years down the road.

















