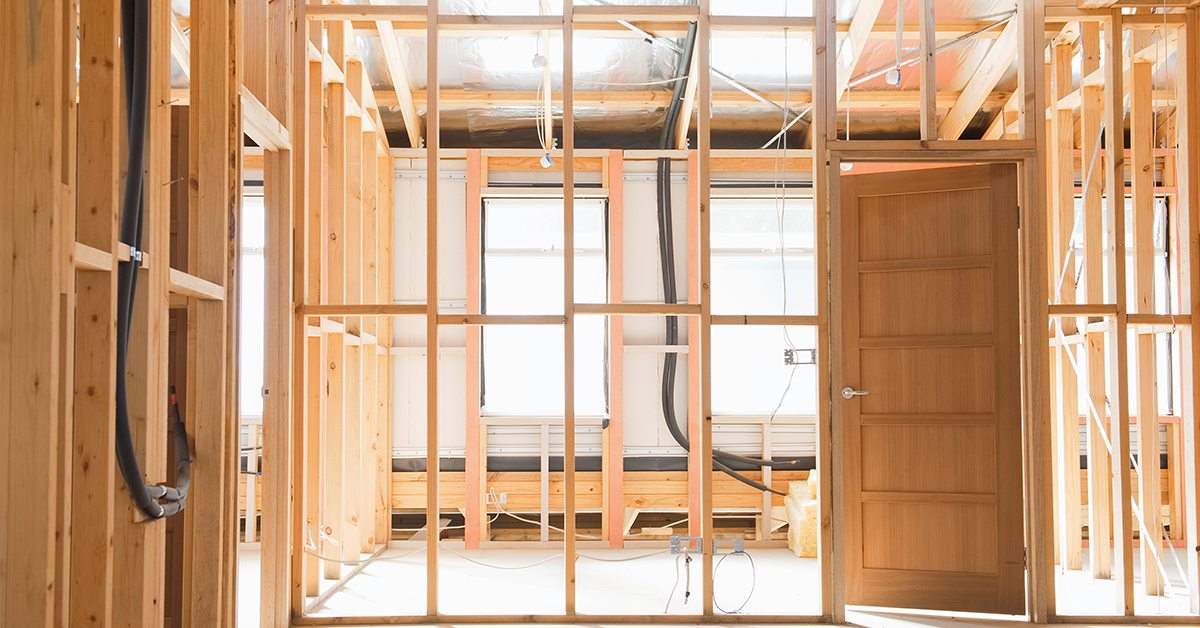1
Plan the installation
- 1.1 - Draw the ceiling grid on paper and include dimensions. For a small room, such as a half bathroom, use 24"x 24" ceiling tiles. For larger rooms, use 24" x 48" tiles.
- 1.2 - Draw a line down the centre of the room in both directions.
- 1.3 - At every 2', draw lines along the longest of the two lines.
- 1.4 - At every 4', draw lines along the shortest of the two lines. The result should be a grid that shows roughly how many tiles are needed.













