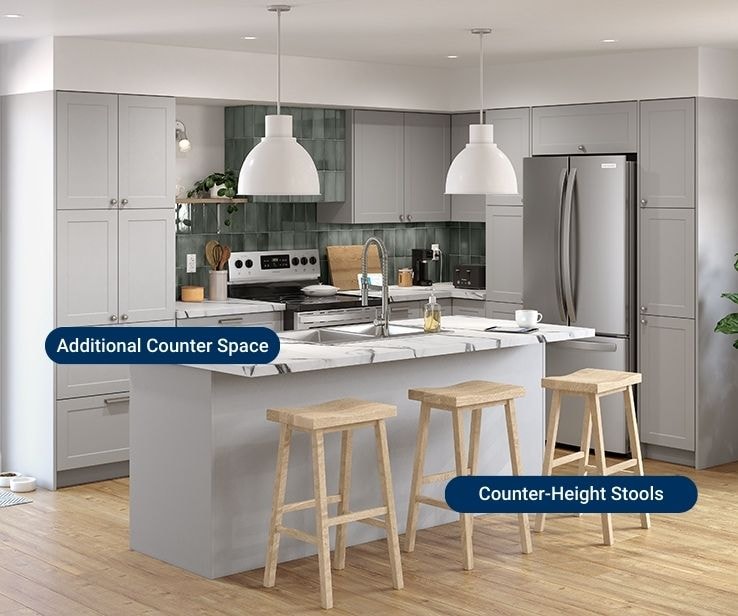
Published on November 10, 2023
Small Space Design Ideas to Transform Your Home
Designing a smaller home comes with unique challenges such as limited storage and insufficient lighting. Thankfully, there are many effective DIY ideas that can transform your home—from the bedroom to the living room—into an efficient, well organized, and comfortable place you enjoy spending time in.
1Create the Illusion of More Space
- Light: One of the easiest tricks is to simply use light to help make the room seem bigger and brighter. Optimizing the amount of natural light or increasing the artificial light in the room can help as well. Layered lighting can be particularly effective in a small living room. This involves mixing and matching lighting fixtures such as table lamps, floor lamps, and ceiling lighting to give the room more depth and dimension.
- Colours: Light paint colours such as white, beige, light green, light blue, and yellow are known to reflect light and make a small space feel bigger.
- Mirrors: Mirrors are another popular suggestion when it comes to small space decor ideas. Trick the eye into thinking a room is larger by adding a decorative mirror as a focal point. By reflecting the adjacent areas of the room, mirrors give the illusion of more expansive space. Using other reflective and glass surfaces in the room, such as glass shelves, will contribute to this effect as well.
- Accent Wall: You can also make a statement with your walls! If your furniture is more minimalistic, opt for bolder wall decor. Check out some of our favourite accent wall DIY projects!



Designer Tip
In a small space, drawing the eyes upwards can also help create the illusion of high ceilings. Panel curtains and decorative wallpapers are great—and budget-friendly—ways to achieve this effect.
2Optimize the Furniture Arrangement
- Size: Start by selecting appropriately sized furniture. Pieces that are proportionate to the room won’t overwhelm the space and will allow for better flow and accessibility.
- Placement: Strategic arrangement of furniture is equally important for a more spacious room look. Placing pieces thoughtfully can maximize floor space and create a harmonious balance within the room.
- Design. Utilizing space-saving furniture options such as foldable tables, wall-mounted desks, and extendable dining tables can further enhance the functionality of a compact area.

3Embrace Multifunctional Room Design
For example:
- Living room with a home office
- Combined bathroom and laundry room
- Family room with a fitness corner
- Guest room that functions as an office
- Dining room and social area
- Office and craft room
- Learning space in a playroom
Investing in versatile, compact, foldable, or stackable furniture will enable seamless transitions between different functions, facilitating organized and spacious living environments.
Click the arrows for more inspiration!
Designer Tip
Smaller spaces don’t mean you can’t have houseplants; the trick is simply to select suitable varieties. Small space plant decor ideas include placing vining plants on top of higher shelves or surfaces where they can make a big visual impact without taking up floor space. Using tall and slender plants with a larger canopy but a small footprint is another excellent option.

4Maximize the Available Storage
Additionally, maximizing a small space involves utilizing every available surface. A door organizer, for example, is perfect for storing smaller toiletries in the bathroom or bottles and jars in the kitchen and making use of otherwise wasted vertical space. Wall-mounted shelves and cabinets will help make use of vertical space as well.
Finally, good closet organization systems will help maximize available closet space in bedrooms, mudrooms, and entryways, effortlessly reducing clutter and keeping extra items out of sight.
5Change the Division of the Space
An easy DIY way to make a space more functional is simply to divide it more effectively. Incorporating a partition wall or a stylish room divider can segregate areas without compromising the open feel, allowing for multifunctionality within a singular room.



With these changes, you can achieve a more balanced and open ambiance in even the most cramped spaces. And don’t hesitate to combine several of the techniques mentioned above to make the most of your small space!
















