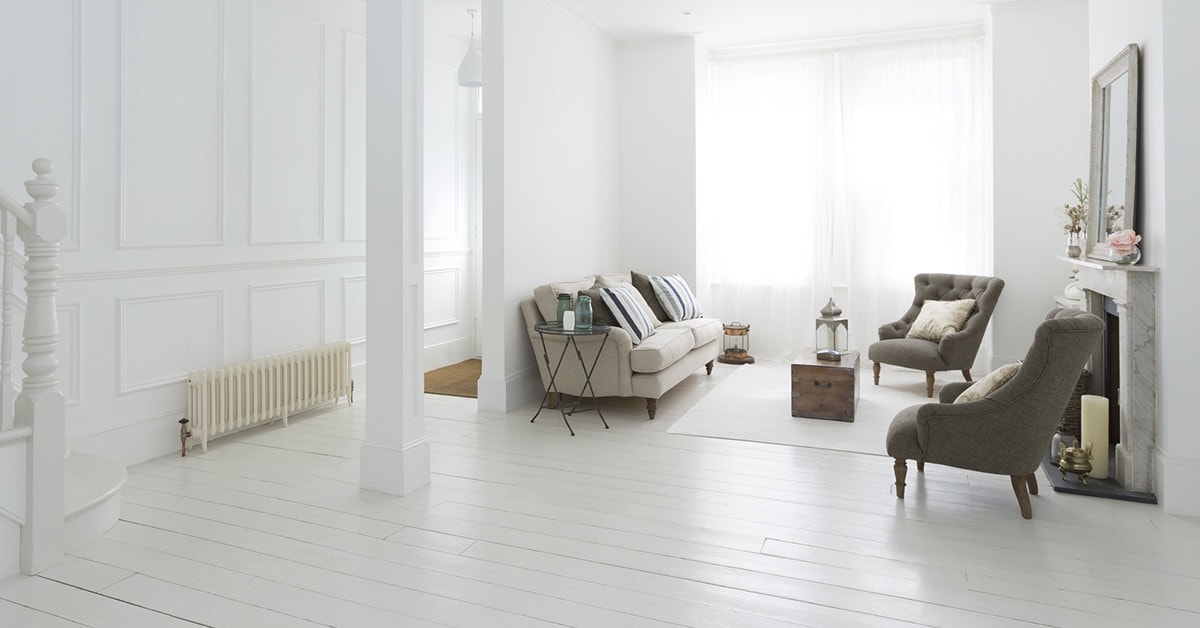Project preparation
Before you purchase the floor planks, calculate the surface of the area you want to cover and add from 10 to 15% to allow for breakages and spares.
Store the planks flat in their boxes in the room, for at least 48 hours before you start the installation. The planks will have time to acclimate to the room’s temperature.
Prepare the surface by ensuring it is clean, dry, smooth and level. Before installing the floor, take out the mouldings, then lay a polyethylene foam underlayment.
For concrete surfaces, use a polyethylene moisture (or vapour) barrier sheet as underlayment.
Store the planks flat in their boxes in the room, for at least 48 hours before you start the installation. The planks will have time to acclimate to the room’s temperature.
Prepare the surface by ensuring it is clean, dry, smooth and level. Before installing the floor, take out the mouldings, then lay a polyethylene foam underlayment.
For concrete surfaces, use a polyethylene moisture (or vapour) barrier sheet as underlayment.












