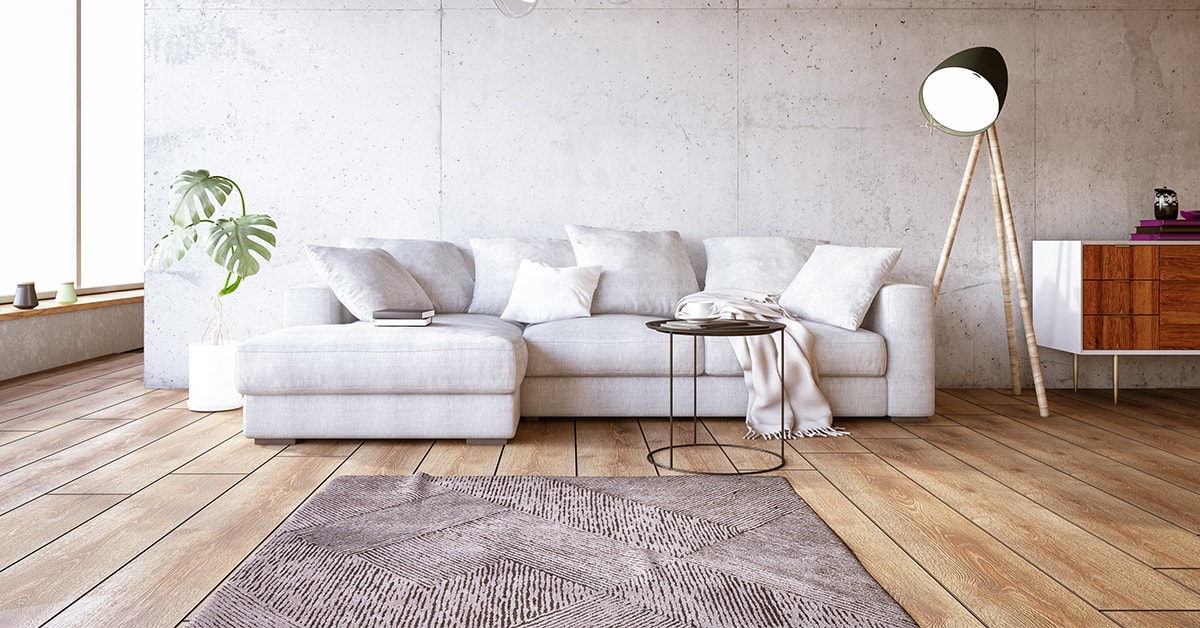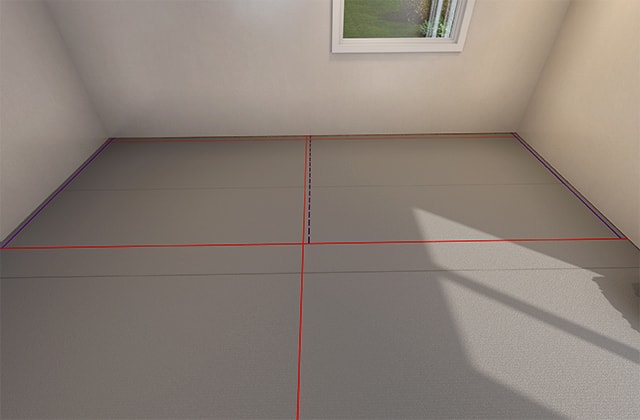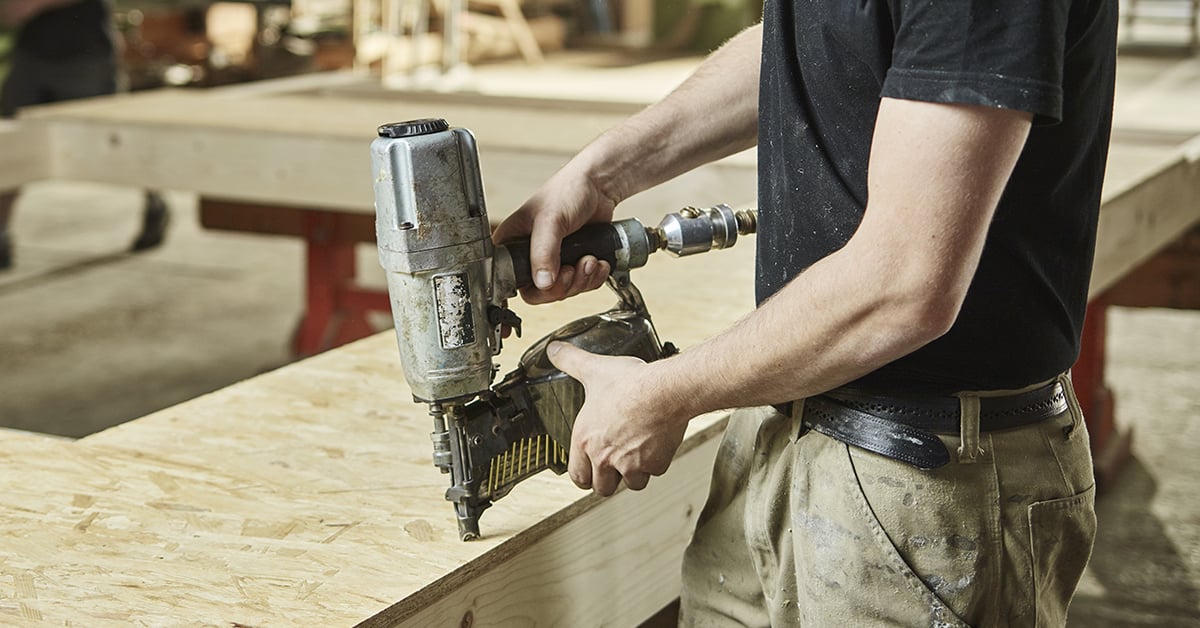1
Prep the subfloor
- 1.1 - Make sure that the subfloor is either ¾"plywood or OSB particle board. If the subfloor consists of only one layer of plywood, it is advisable to add a second layer, ¼" to ½" thick.
- 1.2 - Ensure the subfloor is even and level. Variations up to 3/16" per 10' are acceptable.
- 1.3 - Secure the subfloor to the floor joists to prevent the floor from shifting or creaking.
- 1.4 - Determine your layout. Unless the subfloor has been reinforced, boards should be installed perpendicular to the joists underneath or at a 45° angle.
- 1.5 - Calculate the total surface area to be covered and allow for an additional 10% for waste.
- 1.6 - Open boxes to ensure boards are uniform.
- 1.7 - Leave the wood to acclimate in the room where it will be installed for several days prior to installation.
- 1.8 - Remove all edgings, baseboards and quarter-rounds, as well as door thresholds.
- 1.9 - Make cuts at the bottom of door frames to allow you to insert the boards.
- 1.10 - Clean and vacuum the floor regularly as you work.
- 1.11 - Cover the entire surface with a vapor barrier underlayment to smooth out small irregularities in the sub-floor, block moisture from collecting and to help soundproof the floor.
- 1.12 - Roll out the underlayment parallel to the floor joists.
- 1.13 - Allow a 6" overlap and staple every 8" to 10".

















