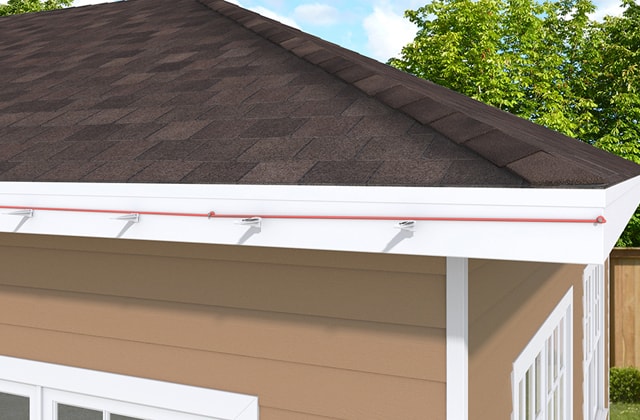1
Plan the installation of the gutters
- 1.1 - Useful tip: Download the PDF Planning Guide
- 1.2 - Measure the roof edges of your home.
- 1.3 - Transfer these measurements to your scale drawing.
- 1.4 - Indicate the highest point for each side of the house.1.4.1. - More than 40': place the highest point for the gutters in the center, sloping down to both extremities.1.4.2. - Less than 40': evacuate rain water on the same side of the house.
- 1.5 - Identify the length of each gutter section on your drawing.
- 1.6 - Calculate the number of gutter sections you need by dividing the length to be covered by 10. Gutter sections and downspouts are sold in 10' lengths.
- 1.7 - Indicate the locations for the downspouts, typically from the lowest points of the roof. Note these lengths. Downspouts should be located at 40' intervals.
- 1.8 - Mark the locations for the gutter hangers, at intervals between 16" and 24". In areas exposed to frost and snowfall, space the hangers at 16". Multiply the number of gutter sections by 8 to calculate the number of hangers you will need.
- 1.9 - List all components on the table.

















