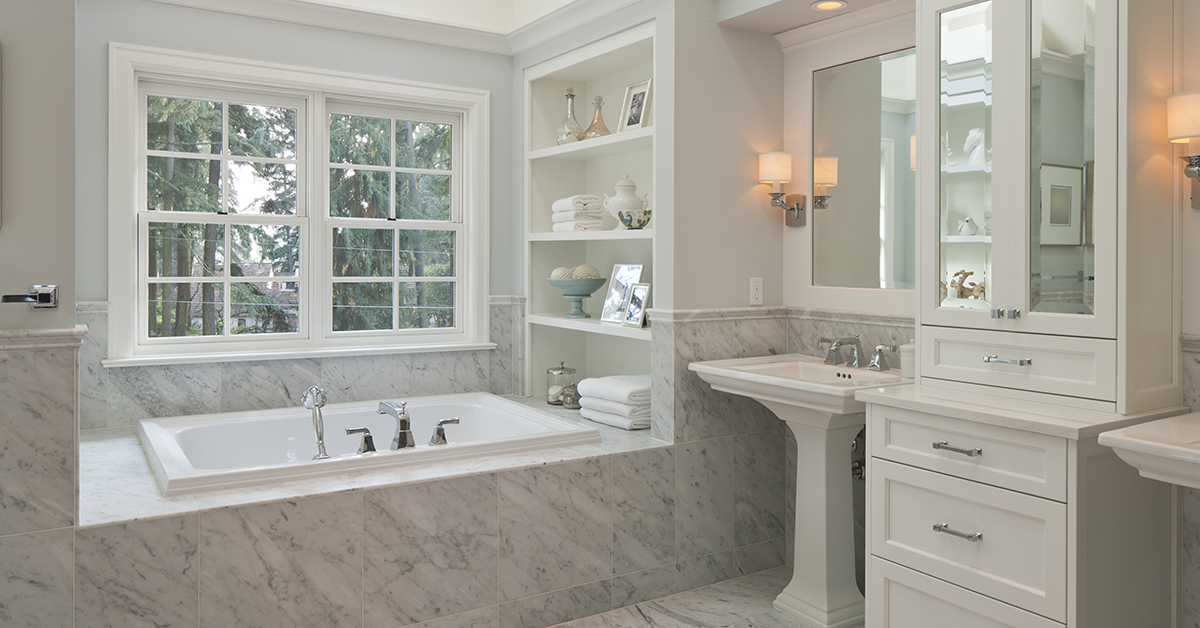All You Need to Create Your Dream Bathroom
Tired of your old bathroom? It’s time to give it some well-deserved love! Remember that when it comes to the bathroom or powder room, there’s a lot going on in quite a small space. That’s why you need to focus on function while choosing products and materials that will both meet your needs and complement your home.
We’ve created a comprehensive planning guide to help you get familiar with the remodeling process so you can better navigate tough decisions.
DOWNLOAD THE PLANNING GUIDEWe’ve created a comprehensive planning guide to help you get familiar with the remodeling process so you can better navigate tough decisions.






























